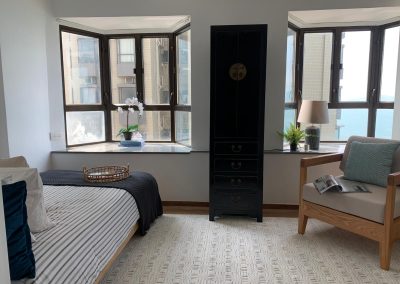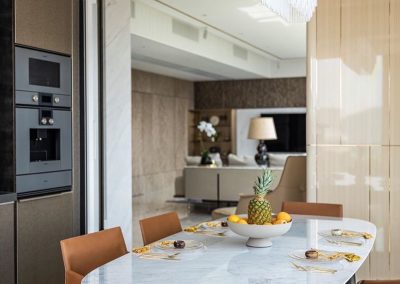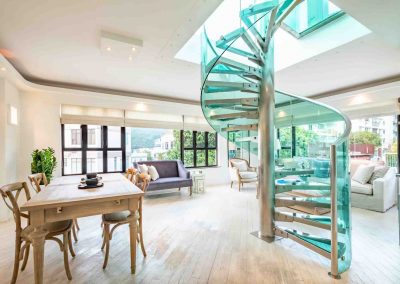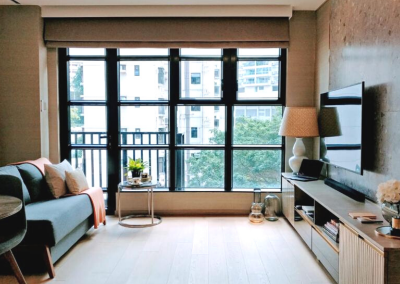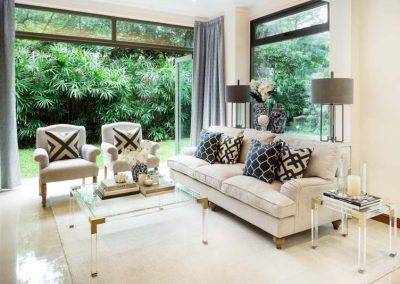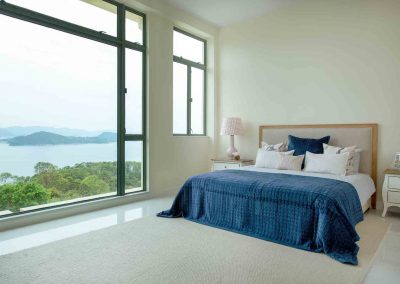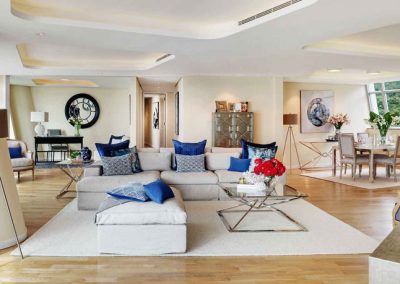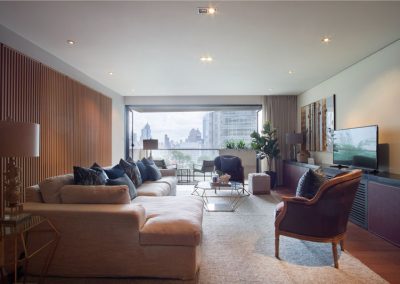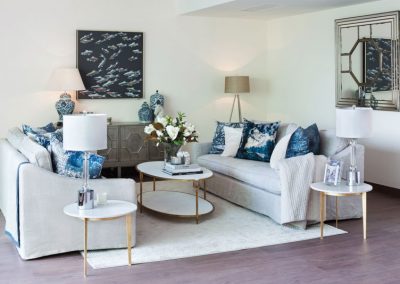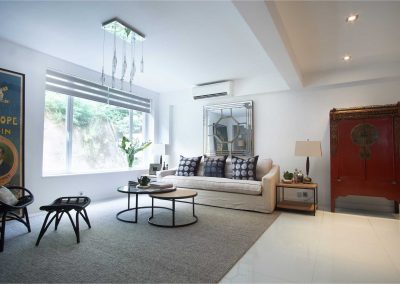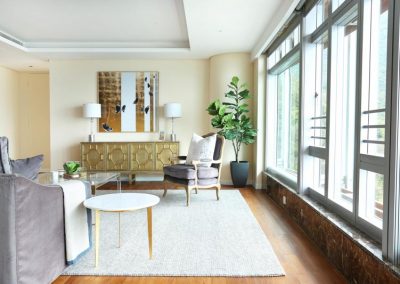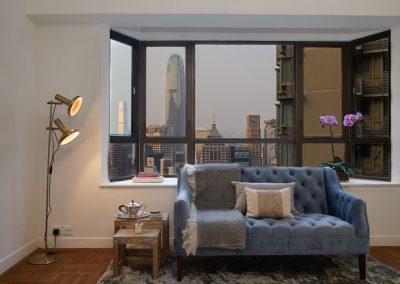Corporate Space Design
Project Overview:
Our proposed project involves the comprehensive transformation of a corporate office space, focusing on creating a harmonious and contemporary environment that reflects the brand identity while ensuring functionality and aesthetic appeal. The design elements will be carefully curated, incorporating wood, brass, and a neutral selection of tones to establish a cohesive and sophisticated atmosphere.
Design Palette:
The chosen palette features a combination of wood and brass accents, coupled with a neutral selection of tones to create a timeless and elegant ambiance. Specific brand areas will showcase color highlights that not only reflect the individual brand identities but also establish a visual connection between the head offices and the open workspace.
Meeting Rooms and Boardrooms:
To ensure a seamless transition from the reception area, board and meeting rooms will incorporate similarly patterned marble, fostering a sense of continuity throughout the space. Area rugs will be strategically placed to introduce softness and texture, enhancing the overall comfort and aesthetics of the rooms.
Color Scheme:
The color palette employed within the office space will echo the sophisticated tones utilized in the reception area, with a focus on blues and champagne tones. This careful selection aims to maintain a cohesive visual language, promoting a sense of unity and purpose across various sections of the office.
Special Features:
In the boardroom, meticulous attention will be given to wall and ceiling details, framing the breathtaking harbor view. This design element not only serves a functional purpose but also enhances the overall ambiance of the room, creating a unique and inspiring meeting space.
The end result








