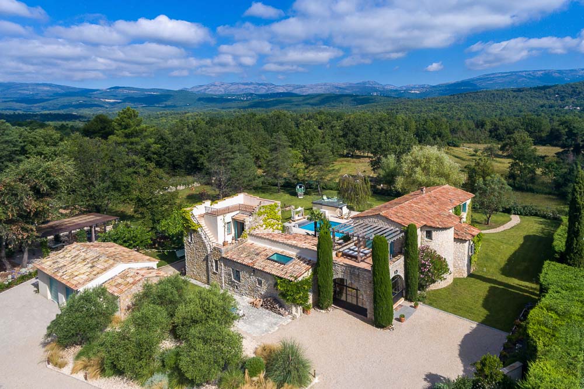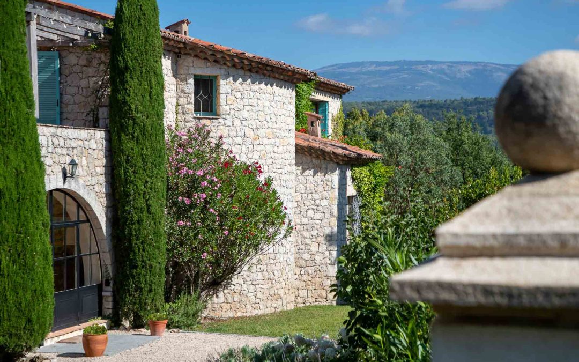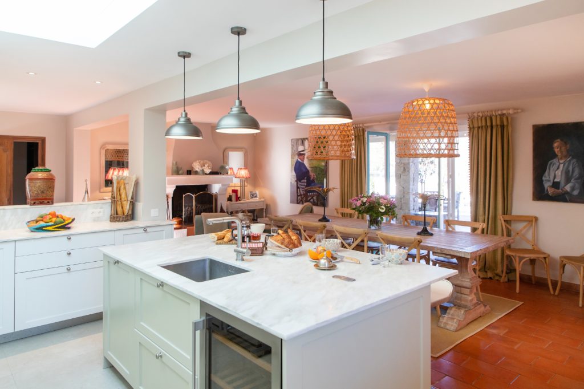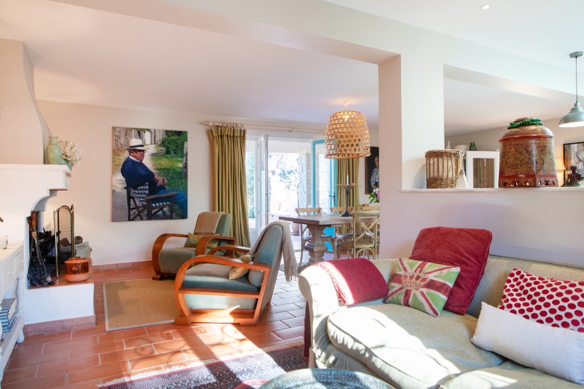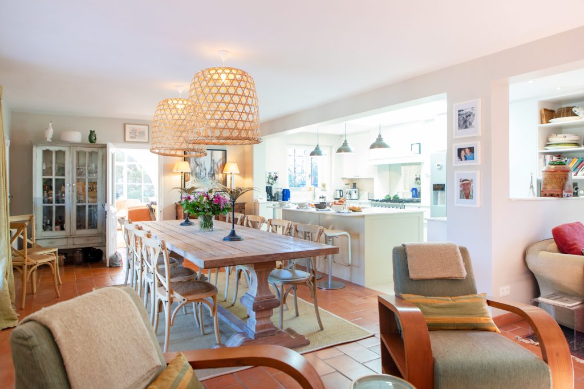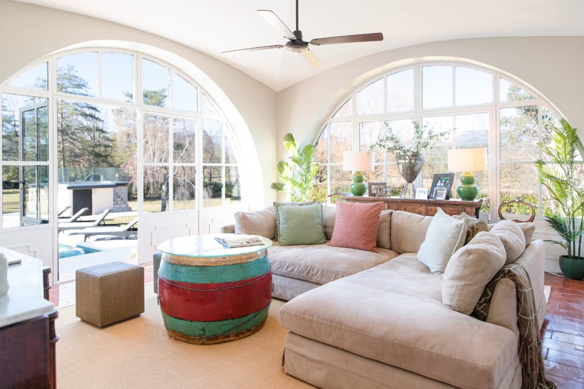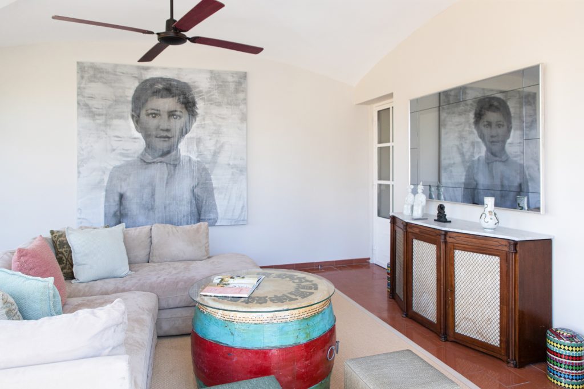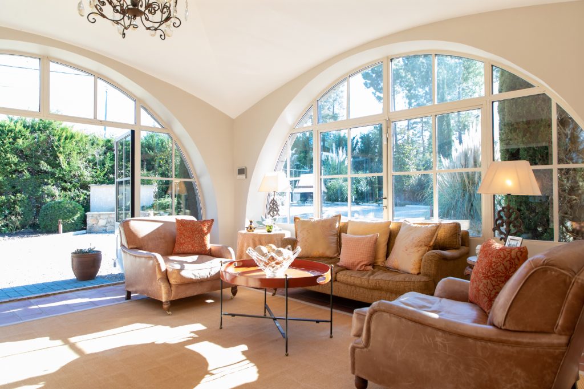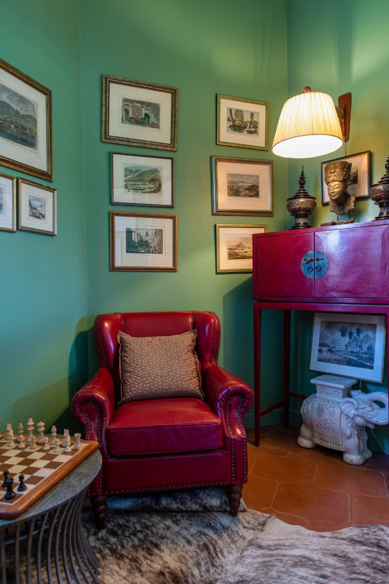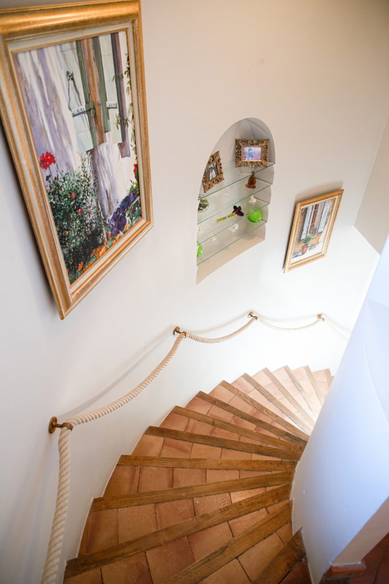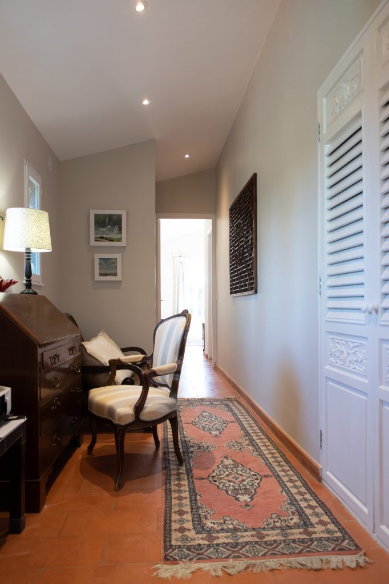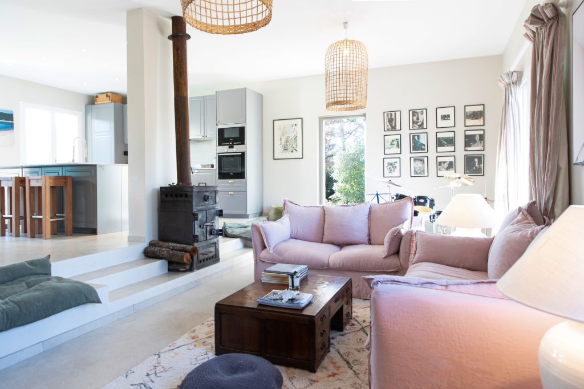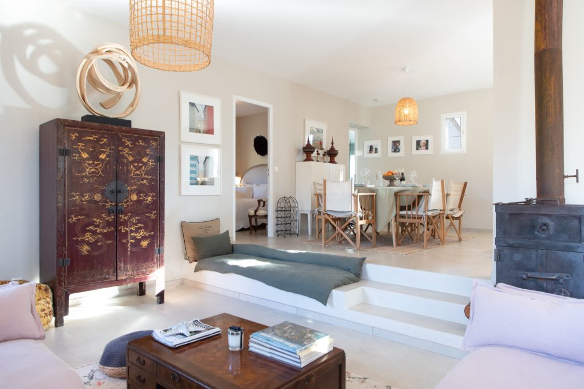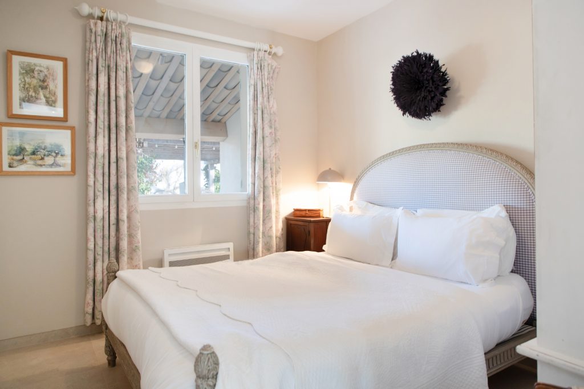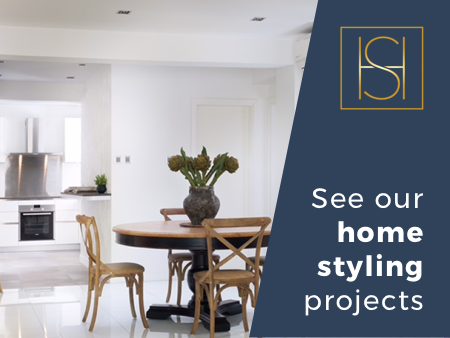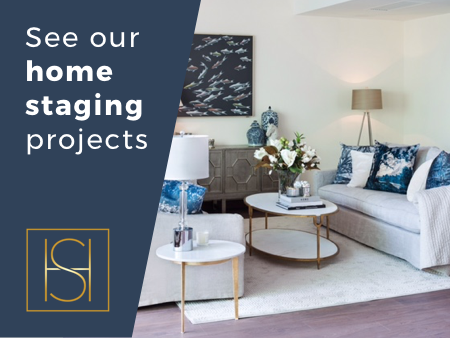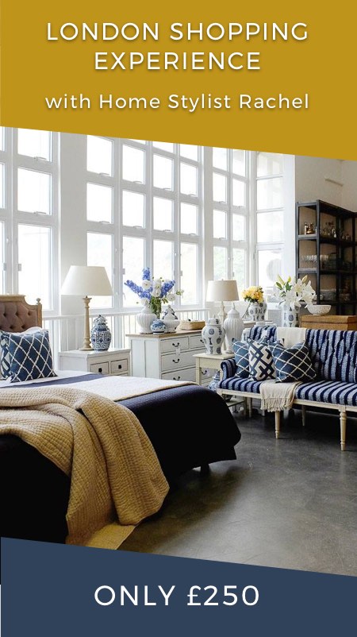On Instagram, we recently revealed some sneak peek shots of Alex’s stunning villa in Provence and you guys loved it! So, we thought it only right to go into a little more detail about the French villa style choices and interior decisions in a blog post. Over to Alex, as she gives you a tour of her Provence Interior!
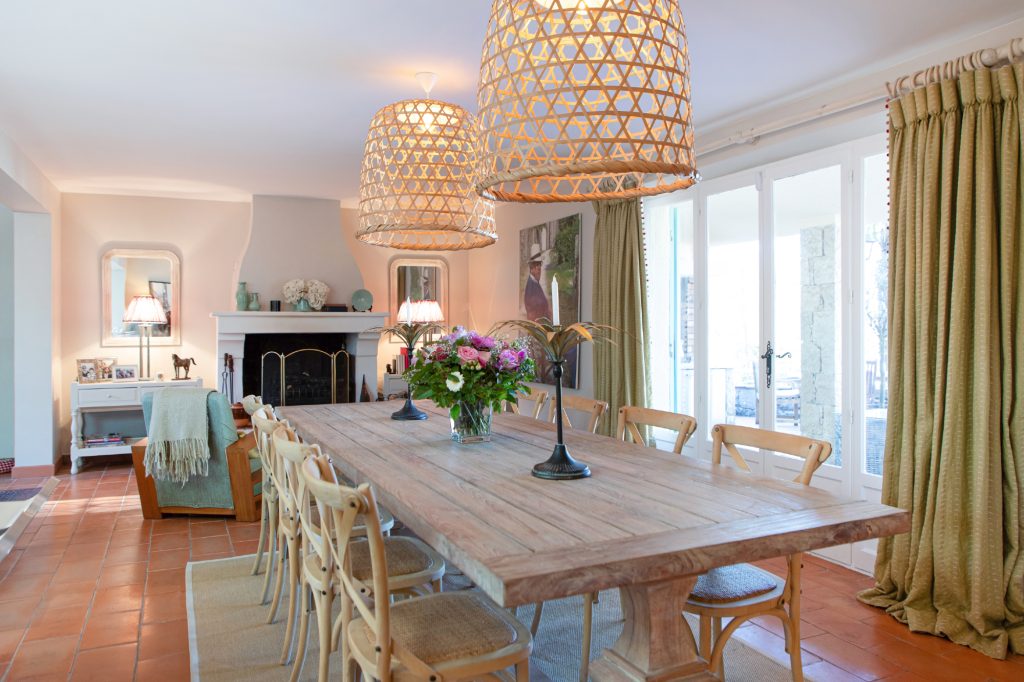
France Villa | Kitchen & Dining Room
This space has very much developed organically over the years to accommodate our family and friends. The kitchen wasn’t originally open-plan, but it was something I was keen to do from the beginning as it’s such a social space. Don’t they say the heart of the home is the kitchen? Now, everyone gathers here, around the kitchen island, the large dining table and by the fire. Those chairs create a really cosy place to either read a book or chat over a nice bottle of Provence Rose!
It’s lovely having lots of different zones but all in one place. Everyone has their own space, but we are still together.
Styling Tip
With open-plan spaces, it’s very important to ‘zone’ each area. We’ve done that in this room using rugs, as well as having a low wall between the kitchen and the snug.
France Villa | Sun Room
The house originally had two sets of these arches at either end of the house, all outside.
We filled them in, had wrought iron doors made and vaulted the ceilings. One created the entry hall and the other created this beautiful ‘Sun Room’. It’s a really comfortable space that is shut off at the end of the main living room. It really gives you the feeling of being able to escape, to be apart from it all. With steps down to the pool, it feels incredibly tranquil. I currency have my desk in here behind the sofa – an amazing view!
We kept the larger pieces of furniture and decor really neutral in this room to show off the view and all that gorgeous light.
Styling Tip
This is also a great space for the family to watch movies at night as the sofa is so big and comfortable. We’ve hidden the big TV behind a mirror as I believe a TV should never be the focal point of a room! Especially with a view like we have.
France Villa | The Master Bedroom
Ah, the Master bedroom! This room is huge and, with 3 sets of windows, we needed to break it up and create a focal point. So, we built a wall behind the bed, centralising it and giving access to both sides, with space for a bathroom behind! Now, the bed looks directly out of the windows, over the trees and across to the mountains.
The main accent colour here is a sort of muted bronze that picks up the colours of nature outside.
Styling Tip
Don’t be afraid to chop a large room up if it will help make the most of the space, just like we did here!
France Villa | The Spaces in Between
This house has lots of unique spaces and corners to fill, which was really fun for styling and we could give each space its own character.
This was a dead space at the bottom of the stairs, so perfect for creating a little reading nook. It is also opposite the piano so a lovely spot to sit and listen to someone playing.
Styling Tip
Don’t forget hallways and seemingly ‘unusable’ corners of your home, as this is where you can really think outside the box and get creative with your styling!
France Villa | The Cottage
Where the villa is very elegant and ‘finished’, we wanted to have a much more relaxed feeling to the cottage. It’s a place the kids can escape to, play their drums and PlayStation, yet it still has everything you’d need for a family to stay comfortably in. The colours reflect those in the main house -green, pink and red accents – to keep it all cohesive, with a lot of neutral pieces to keep it fresh and relaxed. We’ve also kept the bathroom in the cottage exactly the same as the ones in the main house.
We hope you enjoyed this little tour of Bastide de Cavaroux, our French Villa in Provence!
If you’d like to see more French Villa Style (we haven’t even started on the outside!) and if you’re interested in renting it for your next family holiday, then head over to the website for more details!
